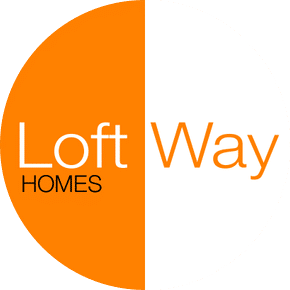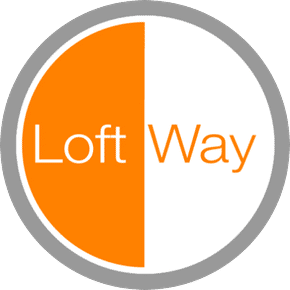2753 Waverly Drive Unit: 304
Los Angeles, CA 90039Listing provided courtesy of: Pellego, Inc.
Property Description
Welcome to this beautiful pool-side townhome featuring three bedrooms, three-and-a-half bathrooms, and a rooftop deck in a gated community. Upon entry, you'll find a versatile bonus area on the first level, easy to outfit into a home office or gym. High ceilings welcome you into the open-concept main floor with a sun-drenched living area, kitchen, and dining area. This home is a south facing end unit with just one shared wall. Light pours through the large windows with a view of the pool and Rowena hills. Additional features include open kitchen with quartz countertops, walk in pantry, center island, stainless steel appliances, and contemporary light fixtures. This level also has a bedroom suite with walk in closet. The third level offers linens closets, a laundry room with additional storage, 2 generous bedrooms with their own bathrooms, extended vanities, and walk in closets. Master bedroom features valley views, his-and-hers closets, tub, shower, double vanity, and additional toilet room. Entertain guests and family by BBQ'ing outdoors on the rooftop patio with views of Griffith Park, Observatory, Glendale, and Mt Washington or cool down in the pool just below. The 2-car garage directly enters the first level and was prepped for EV charger installation. This gated complex offers a community pool and spa for your relaxation and enjoyment. Community also keeps a larger green space, your front porch area, guest parking, and a few walks lined with Japanese maple and spruce pines. Located within the bounds of the renowned Ivanhoe Elementary School, and walking distance to pre schools, Trader Joe's, Whole Foods, bars, restaurants, Silverlake Reservoir, Farmer's Market, Atwater Village, LA River Bike Path, Griffith Park. Within driving distance to shops, restaurants, downtown LA, Americana, LA Zoo, golf courses, don't miss out on what this city has to offer!
-
Features:
Disposal, Gas Range, Refrigerator Dog Park, Management, Picnic Area, Pool, Spa/Hot Tub, Security, Trash Central Air Majority of furniture items can be included if requested., High Ceilings, Open Floorplan, Pantry, Recessed Lighting, Walk-In Closet(s) Landscaped Attached, Guest, Garage Faces Rear Terrace Association Synthetic Prewired, Fire Sprinkler System, Security Gate, Key Card Entry, Smoke Detector(s) Public Sewer Underground Utilities Double Pane Windows
Listing provided courtesy of: Pellego, Inc.. This information is for your personal, non-commercial use and may not be used for any purpose other than to identify prospective properties you may be interested in purchasing. Based on information from California Regional MLS. Display of MLS data is usually deemed reliable but is NOT guaranteed accurate by the MLS. Buyers are responsible for verifying the accuracy of all information and should investigate the data themselves or retain appropriate professionals. Information from sources other than the Listing Agent may have been included in the MLS data. Unless otherwise specified in writing, Broker/Agent has not and will not verify any information obtained from other sources. The Broker/Agent providing the information contained herein may or may not have been the Listing and/or Selling Agent. © 2025 by California Regional MLS. All rights reserved. Listing last updated on 05/22/2025 11:33:50











































