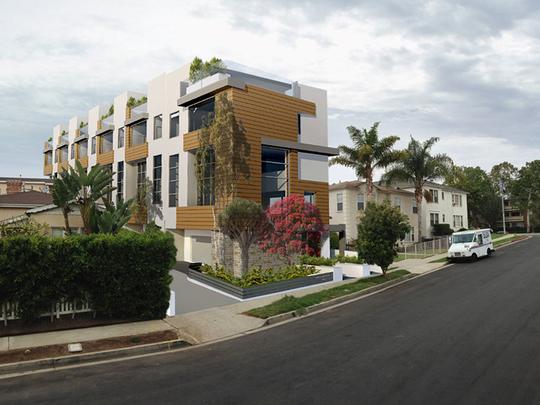Wilshire Vista
5401 Wilshire Vista Ln , Los Angeles , 90019
Wilshire Vista
There are not really ‘standard’ lot sizes in Los Angeles. There are areas with lot sizes which are more regular, 50 ft. by 150 ft. etc. however, the city is littered with lot sizes which vary considerably, even when in the same zoning. The Dunsmuir project is on a deeper lot than typical. This resulted in a project with 6 units, where most lots have difficulty with 5. The zoning allowed for a height of 45 feet. This resulted in a unique opportunity to design tall units with double-height spaces. Ground floor parking and entry; 2nd-floor living, kitchen, dining; 3rd level mezzanine office/ guest room; 4th level bedrooms, and a 5th level roof deck. Vertical living. The site enjoys extraordinary views, and the roof decks were designed to enjoy them. Privacy between roof decks is assured through the use of the roof deck access stair as a buffer between the decks. Construction began in March 2016 and is scheduled to be completed in December.

