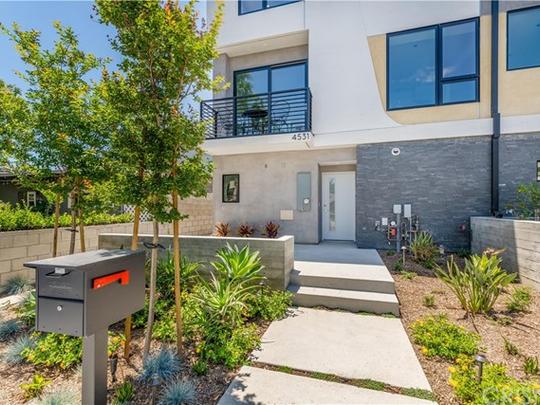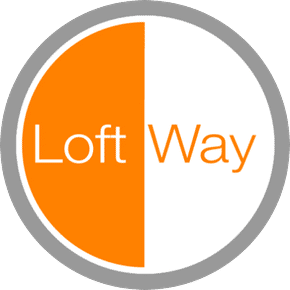Tujunga Villas
11406 Talia Ct , Studio City , 91602
Tujunga Villas
Tujunga Villas 8 small-lot single-family homes in the heart of Studio City where you can walk and enjoy one of the most sought after neighborhoods and locales. No common walls! Fabulous entertainer’s open flowing floor plan featuring three bedrooms and three and one-half baths with high ceilings. The gourmet kitchens feature trendy black stainless steel Kitchen-Aid appliances, quartz counters with honeycomb glass backsplashes, dual stainless steel inset farmers’ sinks, self-closing designer cabinetry drawers, and doors, and a full frosted glass door walk-in pantry. The home is accented by 7 1/2″ solid engineered wood wide plank floors and highlighted with 5 1/2″ baseboards throughout the home. The perfect master suite comes with an amazing resort styled bath with an oversized walk-in closet. The other bedrooms are also spacious with the first-floor bedroom’s bath featuring a sliding barn style shower door. All bedrooms’ closets are equipped with custom shelving systems in place. The baths are all highlighted with marble counters. Kohler sinks throughout. Washer/dryer ready closet on the second level. Truly special rooftop deck, nearly 750 sqft, for socializing and entertaining.

